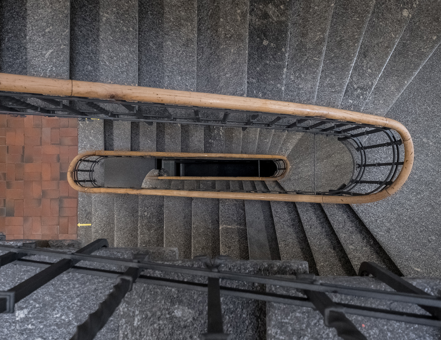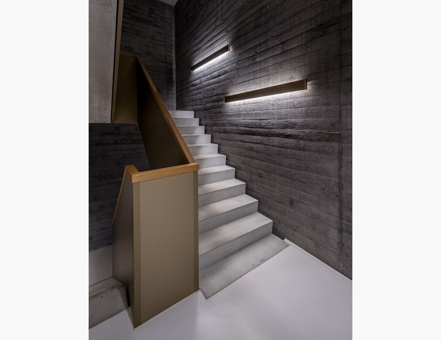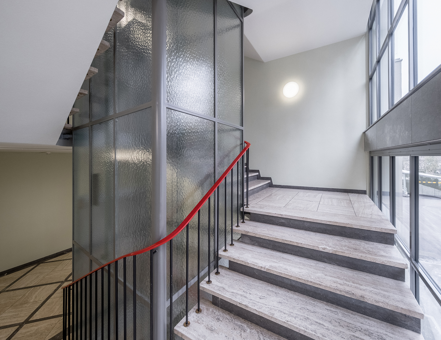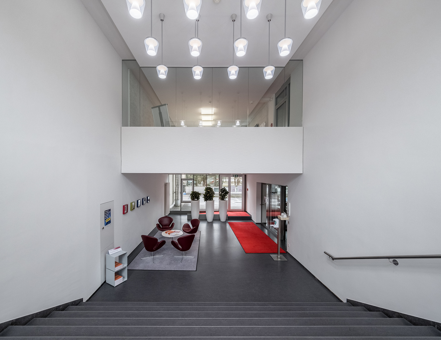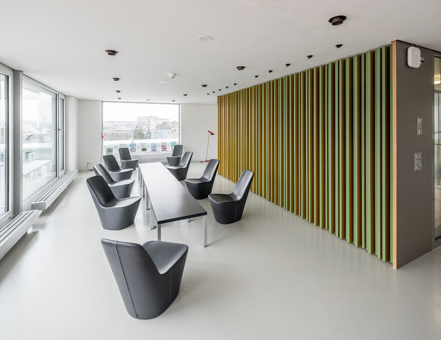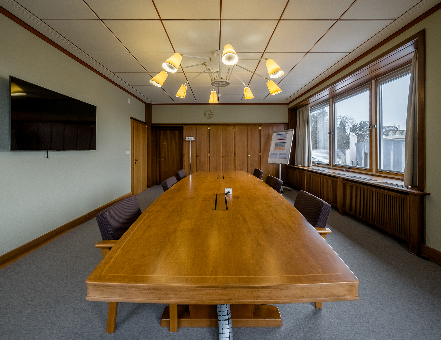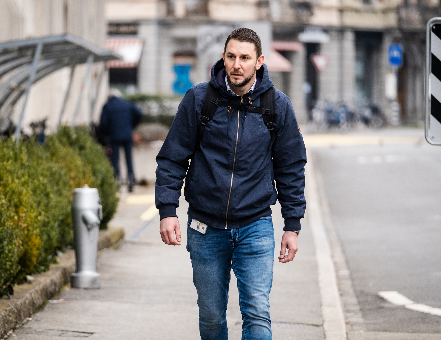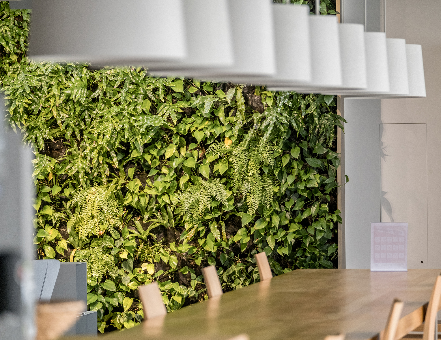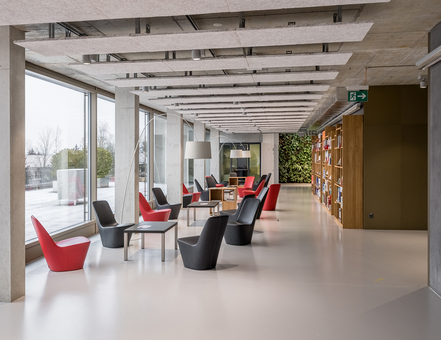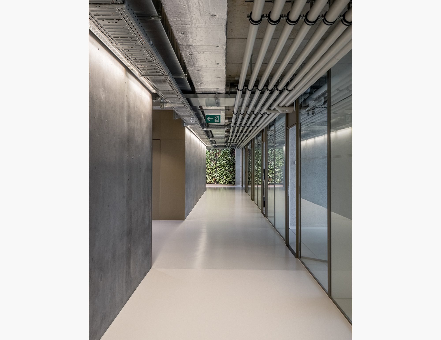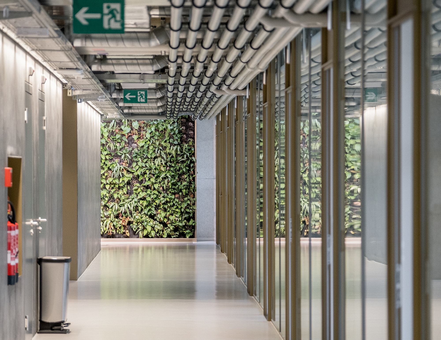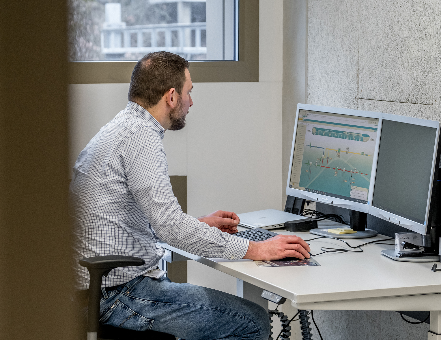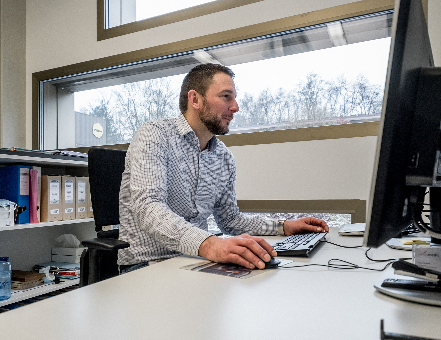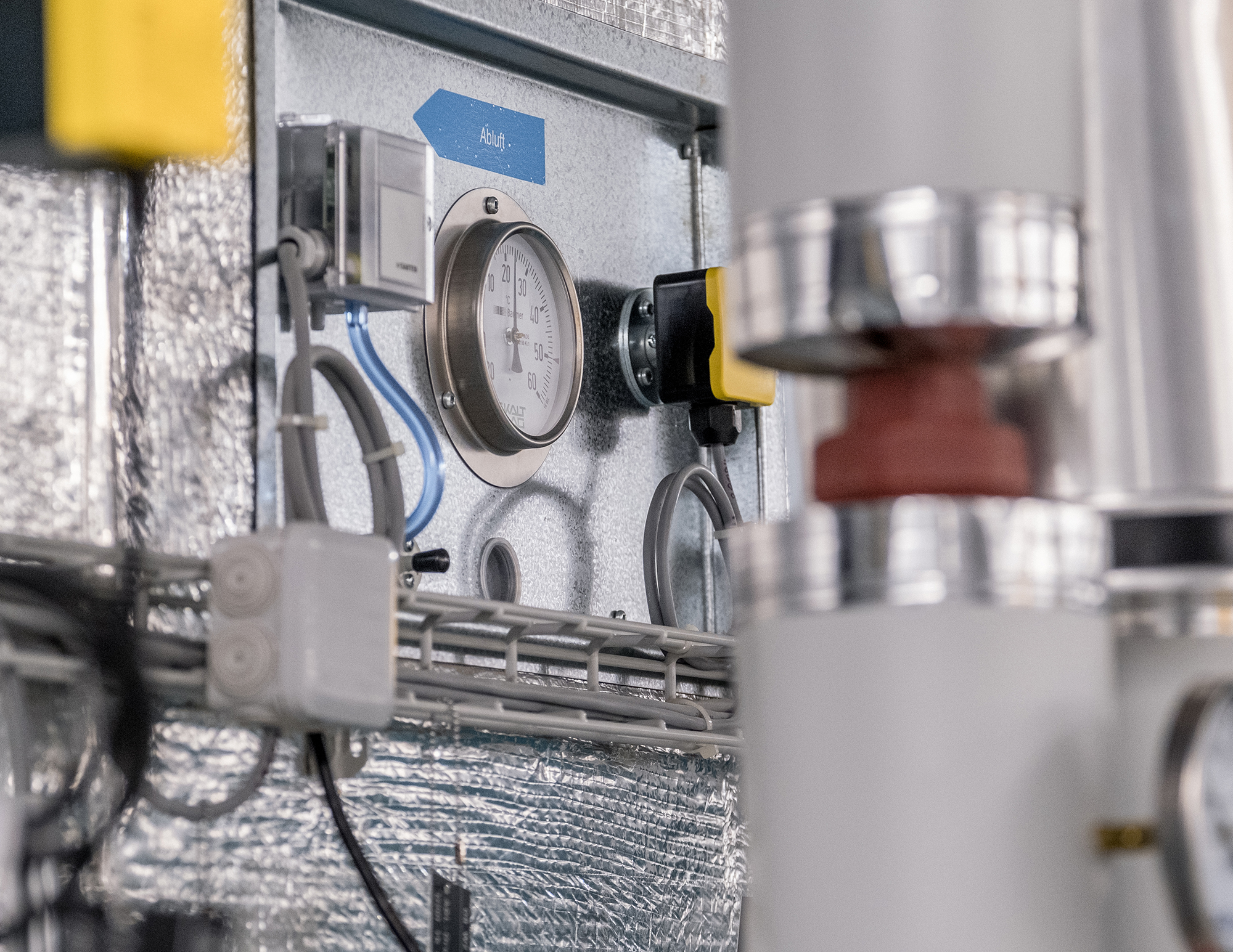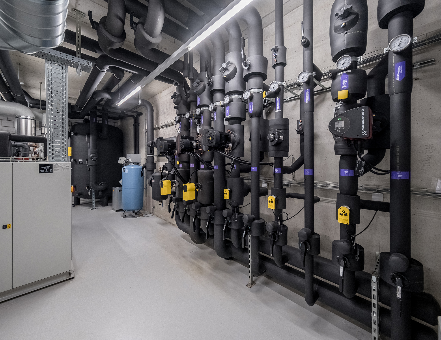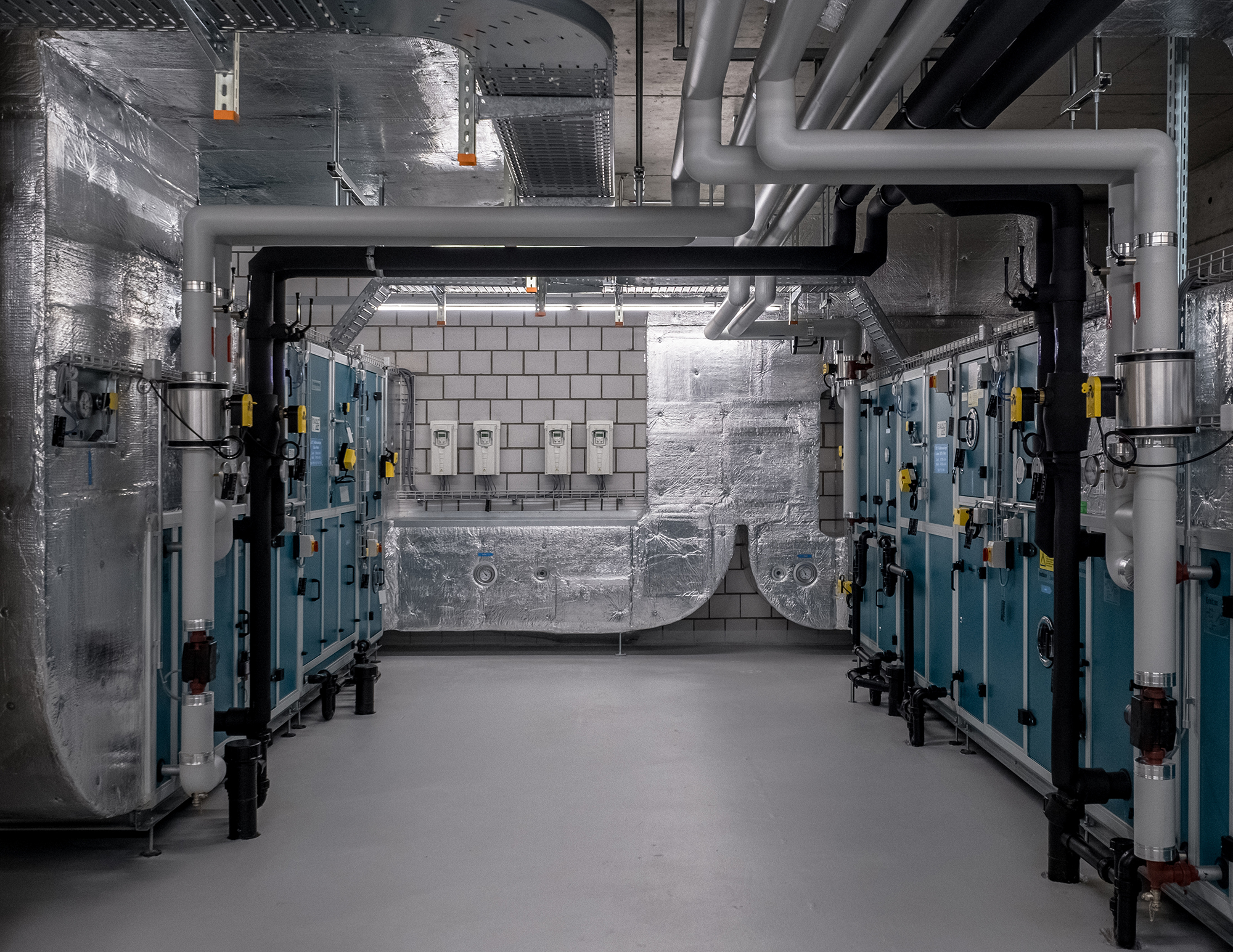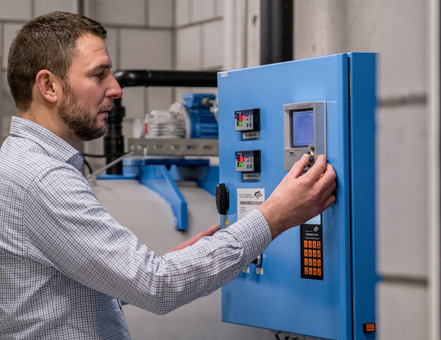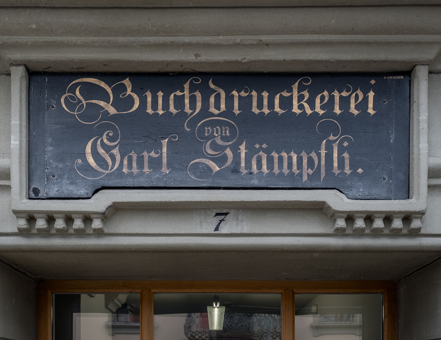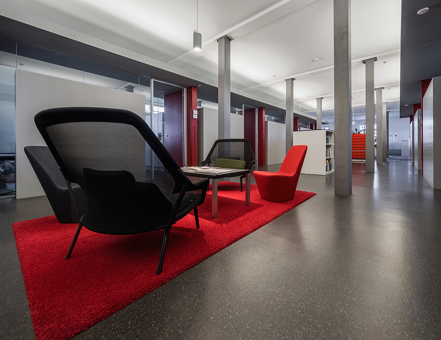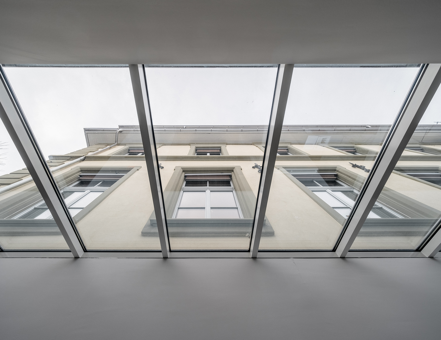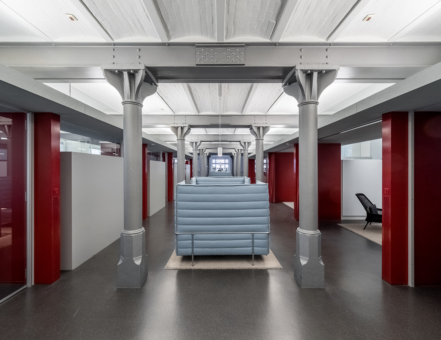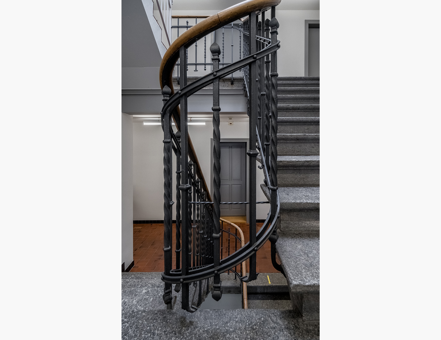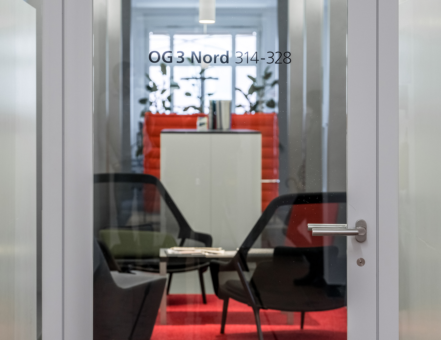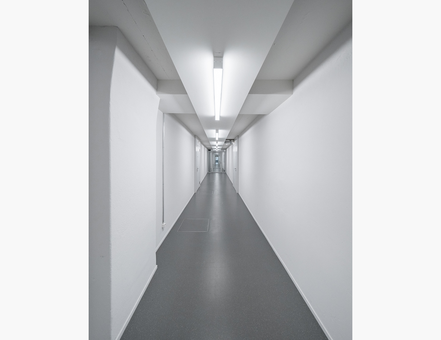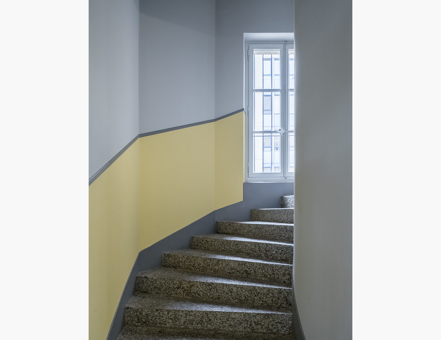Energy-efficient buildings
All three Swissmedic sites in Bern, on Hallerstrasse, Erlachstrasse and Freiburgstrasse, are certified to the Swiss Minergie label, which is awarded to highly energy-efficient new buildings and refurbished old buildings. Based on the standards of the SIA (Swiss Society of Engineers and Architects), the quality label specifies the requirements that must be met in respect of the building envelope, energy consumption, air renewal and thermal insulation in the summer – graded according to the building category. Marco Osswald puts it in a nutshell: "Basically, it involves the energy efficiency of buildings and the use of renewable energy sources, which means that it also protects the climate."
"It’s all about the energy efficiency of buildings and the use of renewable energy – so it's basically to do with combating climate change."
The certification process was different for each of the Swissmedic properties: the building on Freiburgstrasse was newly constructed in 2013 to Minergie standards from the outset. "We informed the certification body that we wanted to build according to Minergie and had to submit all the required documents in advance. Because of the laboratory premises with their relatively high energy requirement, numerous detailed documents were needed– a rather heavy bureaucratic workload", recalls Marco Osswald. By contrast, the certification of the building on Erlachstrasse, which was completely renovated in 2015, was comparatively straightforward. "The requirements for renovations are somewhat less strict, because the circumstances can vary considerably from one building to the next", explains Osswald. The greatest challenge in terms of Minergie was the main building on Hallerstrasse. This protected property was constructed in 1877 and totally renovated in 2004. "We submitted 82 forms and calculations, as well as 46 plans and functional diagrams. And we were able to show that the consumption figures satisfied the Minergie requirements. Nevertheless, the Minergie inspectors initially refused certification. Only when we submitted a further 42 documents and two supplementary calculations did we receive the green light. It was a huge bureaucratic effort – but one that ultimately paid off", sums up the Facility Management specialist, adding: "Our aim was for all Swissmedic buildings to be certified with the Minergie label – and we succeeded".
